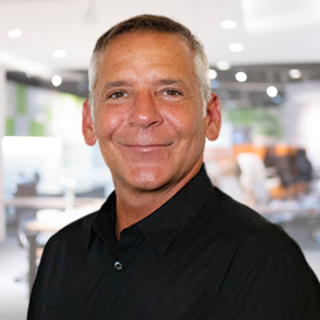Property
Beds
4
Full Baths
3
1/2 Baths
None
Year Built
2021
Sq.Footage
2,379
JUST REDUCED and OFFERING a 3% VA Assumable Interest Rate for qualified buyers! Welcome to The ''Gardenia'', a stunning two-story home built in 2021, designed with both elegance and functionality in mind. Granite countertops throughout the kitchen and bathrooms; Spacious two car garage, Trey and Coffered ceilings, Dual air conditions, Underground utilities and incredible views from the patio and upstairs balcony. This location is tucked away and very private, but is also minutes to the airport, close to military bases, hospitals and easy access to Hwy 85 and I-10. Less than a 5 minute drive to Lions Park, Niceville Children's Park, and Turkey Creek. Niceville is known for is idyllic and cozy setting with A+ schools and lots of local restaurants, breweries, and local shops.
Features & Amenities
Interior
-
Other Interior Features
Breakfast Bar, Vaulted Ceiling(s), Pantry
-
Total Bedrooms
4
-
Bathrooms
3
-
Cooling YN
YES
-
Cooling
Ceiling Fan(s)
-
Heating YN
YES
-
Heating
Heat Pump
Exterior
-
Garage
No
-
Construction Materials
Block, Fiber Cement, Frame
-
Other Exterior Features
Balcony
-
Parking
Garage Door Opener, Attached
-
Patio and Porch Features
Deck
-
Pool
No
Area & Lot
-
Property Type
Residential
-
Property Sub Type
Single Family Residence
-
Architectural Style
Craftsman Style
Price
-
Sales Price
$579,000
-
Zoning
Resid Single Family
-
Sq. Footage
2, 379
-
Price/SqFt
$243
HOA
-
Association
YES
-
Association Fee
$200
-
Association Fee Frequency
Quarterly
-
Association Fee Includes
N/A
School District
-
Elementary School
Lewis
-
Middle School
Lewis
-
High School
Niceville
Property Features
-
Stories
2
-
Sewer
Public Sewer
Schedule a Showing
Showing scheduled successfully.
Mortgage calculator
Estimate your monthly mortgage payment, including the principal and interest, property taxes, and HOA. Adjust the values to generate a more accurate rate.
Your payment
Principal and Interest:
$
Property taxes:
$
HOA fees:
$
Total loan payment:
$
Total interest amount:
$
Location
County
Okaloosa
Elementary School
Lewis
Middle School
Lewis
High School
Niceville
Listing Courtesy of Rebecca J Day , Elevation Realty Inc
RealHub Information is provided exclusively for consumers' personal, non-commercial use, and it may not be used for any purpose other than to identify prospective properties consumers may be interested in purchasing. All information deemed reliable but not guaranteed and should be independently verified. All properties are subject to prior sale, change or withdrawal. RealHub website owner shall not be responsible for any typographical errors, misinformation, misprints and shall be held totally harmless.

Partner
BobbyJohnson
Call Bobby today to schedule a private showing.

* Listings on this website come from the FMLS IDX Compilation and may be held by brokerage firms other than the owner of this website. The listing brokerage is identified in any listing details. Information is deemed reliable but is not guaranteed. If you believe any FMLS listing contains material that infringes your copyrighted work please click here to review our DMCA policy and learn how to submit a takedown request.© 2024 FMLS.

















































