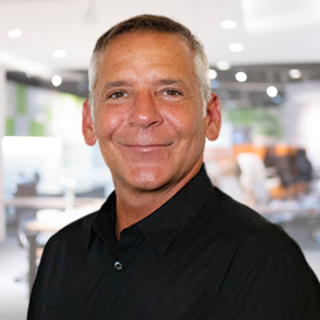Property
Beds
4
Full Baths
2
1/2 Baths
None
Year Built
2025
Sq.Footage
1,458
Welcome to 143 Dockside Road at Phase III of Magnolia at The Bluffs in Freeport Florida. This home has 4-bedrooms and 2-bathrooms. As you enter this home you find a wide foyer with EVP flooring.There are two bedrooms off the front hall and a third bedroom, ideal for a home office or flex space, is located on the adjacent hall where you will also find the laundry area and access to the two-car garage. Passing the fourth bedroom you will enter the open concept living area that serves as the heart of the home. From the dining area, step out to the back patio, where you can enjoy the serene surroundings of this growing community. The kitchen stands out with white cabinetry, a center island, granite countertops and an appliance package that includes a stove, microwave and dishwasher. The adjoining dining area is perfectly positioned for casual meals or entertaining, while the living room is bright and inviting with views of the backyard. Just off the living area is the spacious primary bedroom with an ensuite bathroom that has dual sink vanity, large shower, and closet designed for optimal storage as well as a linen storage area. The exterior of this home will feature vinyl siding and a landscaped front flower bed at the entry of the home. An added feature of this home is the Home is Connected?? Smart Home package. For more information on the Freeport floor plan, contact a D.R. Horton Sales Representative today.
Features & Amenities
Interior
-
Other Interior Features
Kitchen Island, Pantry
-
Total Bedrooms
4
-
Bathrooms
2
-
Cooling YN
YES
-
Cooling
Central Air
-
Heating YN
YES
-
Heating
Electric, Central
Exterior
-
Garage
No
-
Construction Materials
Vinyl Siding
-
Parking
Garage Door Opener
-
Patio and Porch Features
Patio
-
Pool
No
Area & Lot
-
Property Type
Residential
-
Property Sub Type
Single Family Residence
-
Architectural Style
Traditional
Price
-
Sales Price
$329,900
-
Zoning
Resid Single Family
-
Sq. Footage
1, 458
-
Price/SqFt
$226
HOA
-
Association
YES
-
Association Fee
$176
-
Association Fee Frequency
Quarterly
-
Association Fee Includes
N/A
School District
-
Elementary School
Freeport
-
Middle School
Freeport
-
High School
Freeport
Property Features
-
Stories
1
-
Sewer
Public Sewer
-
Water Source
Public
Schedule a Showing
Showing scheduled successfully.
Mortgage calculator
Estimate your monthly mortgage payment, including the principal and interest, property taxes, and HOA. Adjust the values to generate a more accurate rate.
Your payment
Principal and Interest:
$
Property taxes:
$
HOA fees:
$
Total loan payment:
$
Total interest amount:
$
Location
County
Walton
Elementary School
Freeport
Middle School
Freeport
High School
Freeport
Listing Courtesy of Eric J Weisbrod , DR Horton Realty of Emerald Coast LLC
RealHub Information is provided exclusively for consumers' personal, non-commercial use, and it may not be used for any purpose other than to identify prospective properties consumers may be interested in purchasing. All information deemed reliable but not guaranteed and should be independently verified. All properties are subject to prior sale, change or withdrawal. RealHub website owner shall not be responsible for any typographical errors, misinformation, misprints and shall be held totally harmless.

Partner
BobbyJohnson
Call Bobby today to schedule a private showing.

* Listings on this website come from the FMLS IDX Compilation and may be held by brokerage firms other than the owner of this website. The listing brokerage is identified in any listing details. Information is deemed reliable but is not guaranteed. If you believe any FMLS listing contains material that infringes your copyrighted work please click here to review our DMCA policy and learn how to submit a takedown request.© 2024 FMLS.











